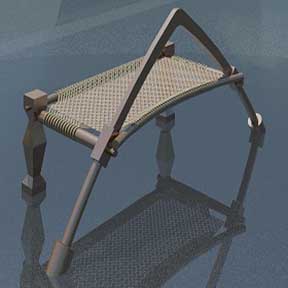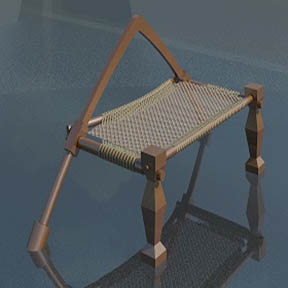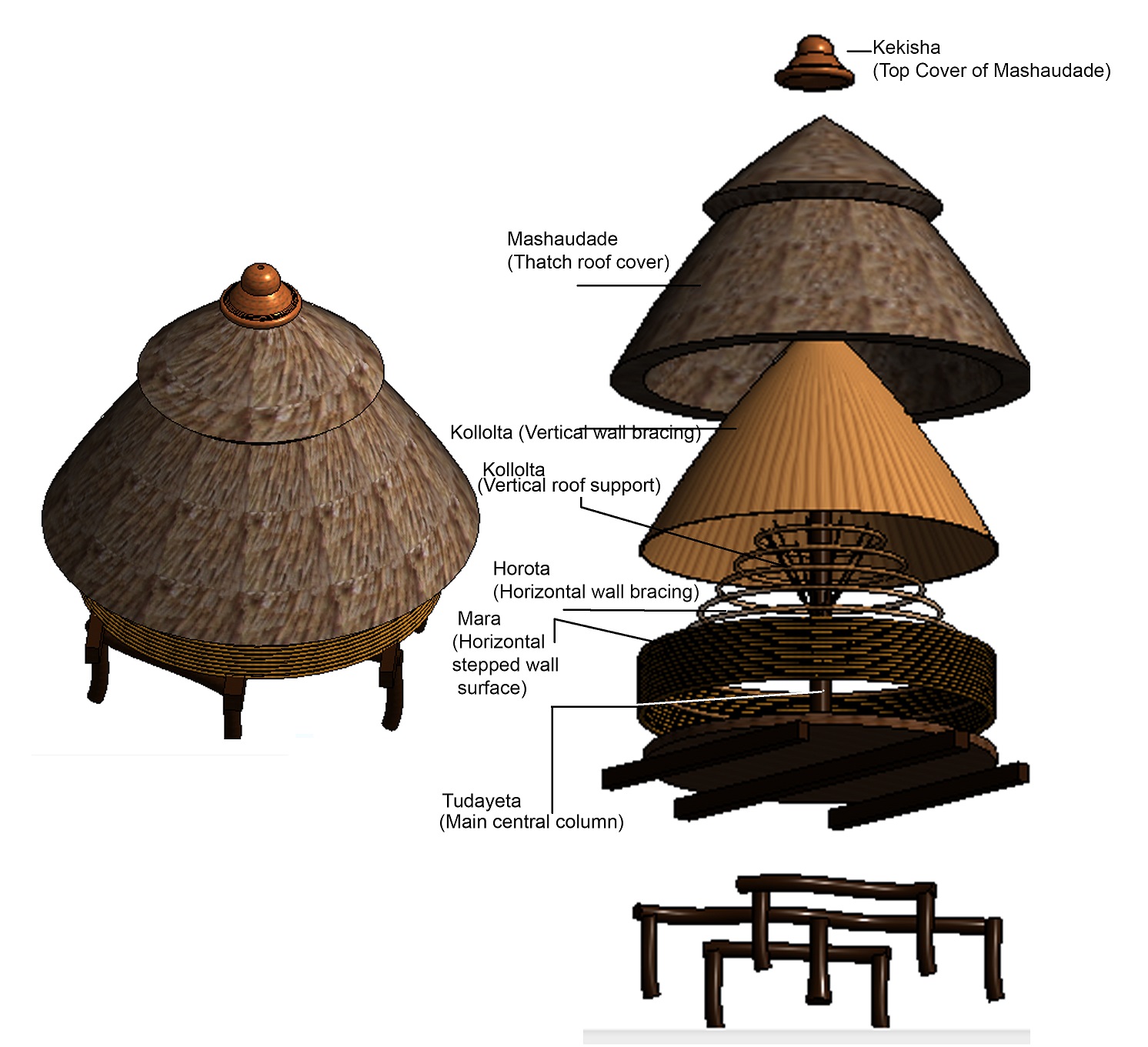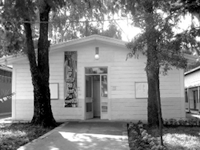Module 1, BIM Implementation and Revit Architecture Modeling.
|
| Weeks | Lecture and Discussion | Lab Practices |
Workshop | Assignment | Exam |
| 1 | Lecture 1 | Practice on BIM Implemenation |
x | Assignement 1 | x |
| 2 | Lecture 2 | Practice on Revit Architecture Poject Modeling overview |
x | Class and Home Assignement 2 | x |
| 3 | Lecture 3 | Practice on Revit Architecture Mass Modeling | x |
Class and Home Assignement 3 | x |
| 4 | Lecture 4 | Practice on Revit Architecture Family Modeling | x |
Class and Home Assignement 4 | x |
| 5 | Lecture 5 | Practice on Revit Architceture Detail Project modeling |
x | Class and Home Assignement 5 | x |
| 6 | x | x | x | x | Mid Exam |
Module 2, Programming and Design.
|
| Weeks | Lecture and Discussion | Lab Practices | Workshop |
Assignment | Exam |
| 7 | Lecture 6 | Practice on HTML and SSH | x |
Class and Home Assignement 6 | x |
| 8 | Lecture 7 | Practice on python, java/ Processing,SVJ and d3.js |
x | Class and Home Assignement 7 | x |
| 9 | Lecture 8 | Practice on Visual Generative Programing on Processing, SVJ and d3.js |
x | Class and Home Assignement 8 | x |
Module 3, Design Project:Visual Progarming, Manufacturing and Assembly.
|
| Weeks | Lecture and Discussion | Lab Practices | Workshop |
Assignment | Exam |
| 10 | Lecture 9 | Practice on Visual Programing (Dynamo,Grasshopper) |
x | Class and Home Assignement 9 | x |
| 11 | Lecture 10 | Practice on Visual Programing (Dynamo,Grasshopper) |
x | Class and Home Assignement 10 | x |
| 12 | Lecture 11 | Practice on manufucturing and assembly |
Manufucturing and Assembly | Class and Home Assignement 11 | x |
| 13 | x | x | x | x | Final Exam |






